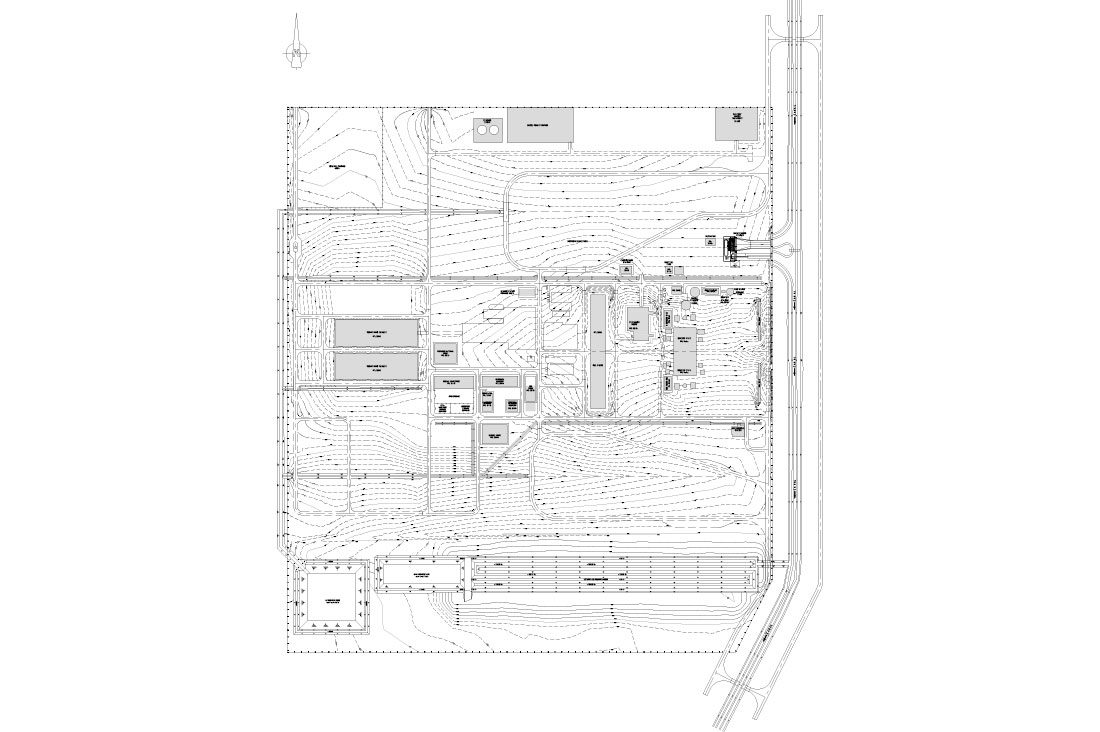The White Nile Sugar Project covers an area of 165,000 feddans (approximately 69,000Ha) and the factory has a design capacity of 24,000 tonnes of cane per day and has an ultimate capacity to produce 450,000 tonnes of refined sugar per crop season. Muir Associates involvement in the project included the design of all Factory civil works and substructures as well as superstructures for a number of ancillary buildings. Muir Associates were responsible for the design of the Mill House, Process House, Boiler House, and Steam Turbine House together with associated factory roads (6km), Waste Treatment Plant, Water Supply System, Fire Fighting System, Drainage System, Water Pumping Station, and all Pipe Racks associated with the factory.


